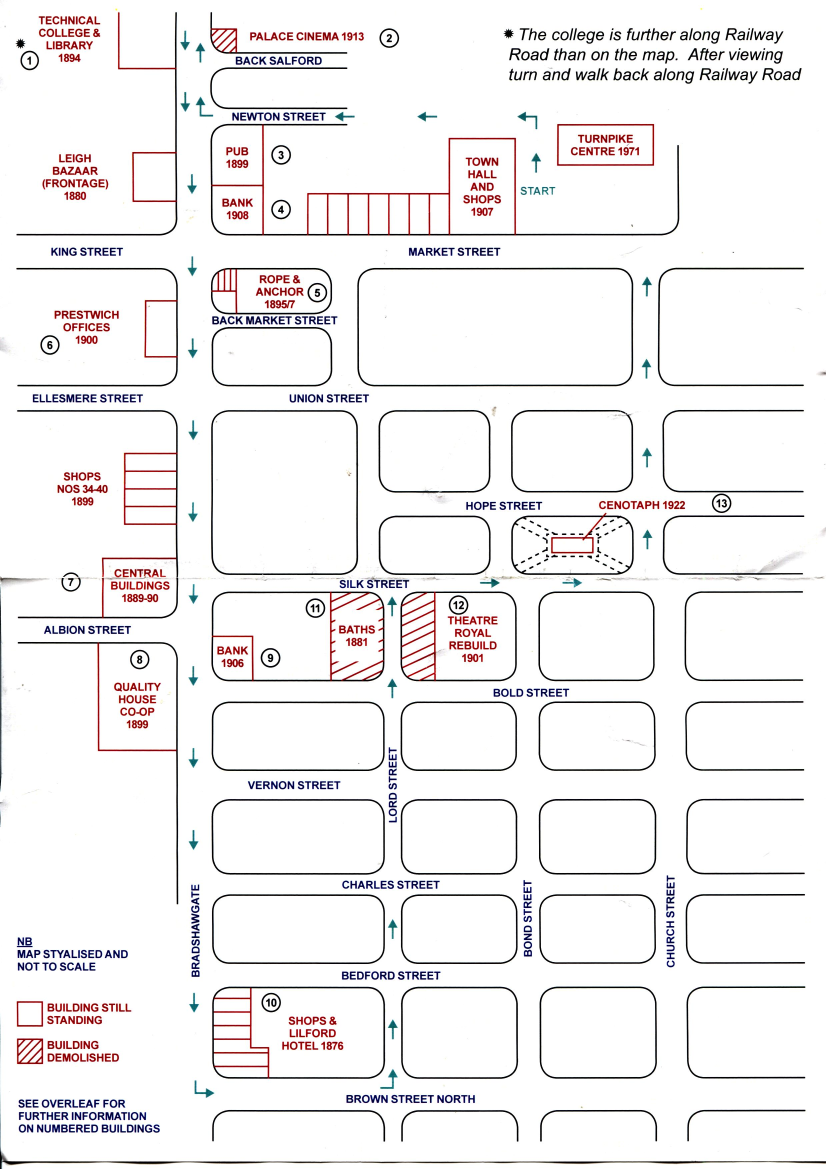REPORT Visit to Wigan and Leigh Archives at Leigh Town Hall.
2021-09-02 Leigh Archives Visit, Wigan Archives
First Physical Meeting.
Our group had its first physical meting of people in the Culcheth Local History Group since February 2020, at start of lockdown period as part of precautions against spread of Coronovius and its disease Covid-19. in a visit to Leigh Town Hall, which houses the Wigan and Leigh Archives.
Our first physical meeting since March 2020
It was a grand experience to meet other people socially while maintaining social distance and face coverings to enable a safe visit. A change from meeting people via internet on a voice call or video call over a smartphone or computing device.
Our group of about 18 persons was split up into two smaller groups of 9 on a visit to The Wigan Archives held in the old Leigh Town Hall.
Reconstruction of Leigh Town Hall.
The old original Leigh Town Hall has been reconstructed while preserving the external appearance and many internal specially designed rooms, furnishings and features.
Group Tour.
Each group had a conducted tour of the building and the specially designed archive facility, which is two stories high and holds modern roller rack shelving containing the indexed archives by subject. The redesign and reconstruction of the premises allowed the archives in the basement to utilise the floors above by rebuilding an internal high vault space containg three archive rooms, while preserving the external facade and utilising the external facade shops as a show room for exhibitions facing the street windows and tourable by internal visitors.
These secure rooms are built like bank safes being sealed and locked rooms with temperature and humidity controls to preserve the enclosed documents.
Some of our party were able to move the shelving by by both manual turning of a gear wheel system and the more recent file room where the turning and moving is done by an eletric motor started by a push button.
Refurbished Building.
The Wigan and Leigh Archives were temporarily moved to the Turnpike Centre (Leigh Library) while their main location at the Leigh Town Hall, a grade II-listed building, underwent refurbishment, and the archives were gradually returned to the Archive Centre at Leigh Town Hall after the resulting new special purpose high (two storey) archive rooms were built into the refurbished space.
Wigan Council secured a £1.3m investment from The National Lottery Heritage Fund for the “Revealing Wigan Archives” project which included the refurbishment of the town hall.
Link to National Lottery Heritage Fund.
https://www.heritagefund.org.uk/
Leigh Journal photo 2018 of the start of restoration project imgID150967164jpggallery JPG

Leigh Journal photo 2018 of the start of restoration project when the Ntional Lottery Heritage Fund
award was made and thus the project 'properly' started.
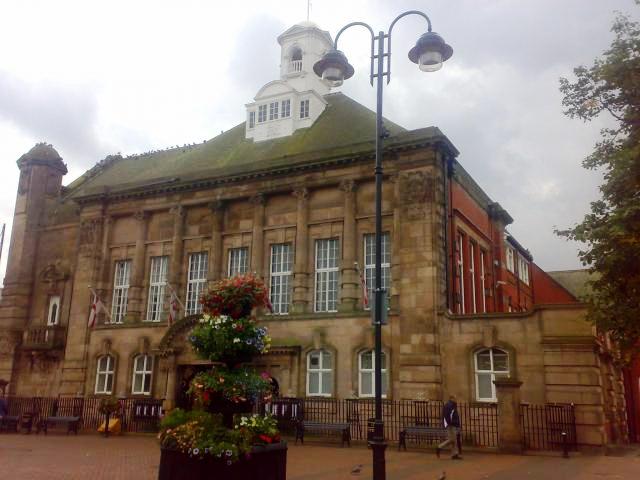
Town hall photograph by “J3Mrs”. This is a photo of listed building number 1163007 by “J3Mrs”
Further listed details are lower down this page.
User:J3Mrs (https://commons.wikimedia.org/wiki/File:Leigh_town_Hall.jpg), „Leigh town Hall“, https://creativecommons.org/licenses/by-sa/3.0/legalcode
User:J3Mrs, Leigh town Hall, CC BY-SA 3.0
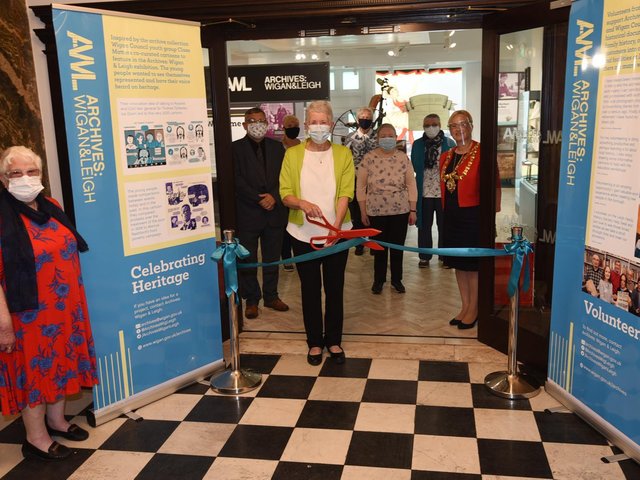
The Leigh Town Hall photograph on re-opening courtesy of © Wigan Today
Opening the refurbished Town Hall. Lilian Lockwood from the Leigh U3A Quilters Group cuts the ribbon at Leigh Town Hall
from Wigan Today report QVNIMTIxMzAwMzM4- .JPG © Wigan today
New Facilities.
The new facilities include a new search room with improved access to collections, a conservation studio for repairing and digitising archives and state-of-the-art strongrooms for storing and preserving the borough’s 800 years of archives and historic records.
This gave three temperature and humidity controlled fireproof internal double height archive rooms (like large bank style safes) fitted from the basement going upwards through the old ground story to the first storey of the former Leigh Town Hall. Moveable storage racks of such a height require forklift personal trucks to allow humans to access the upper storage racks.
Photo: typical high archive storage moveable racks,
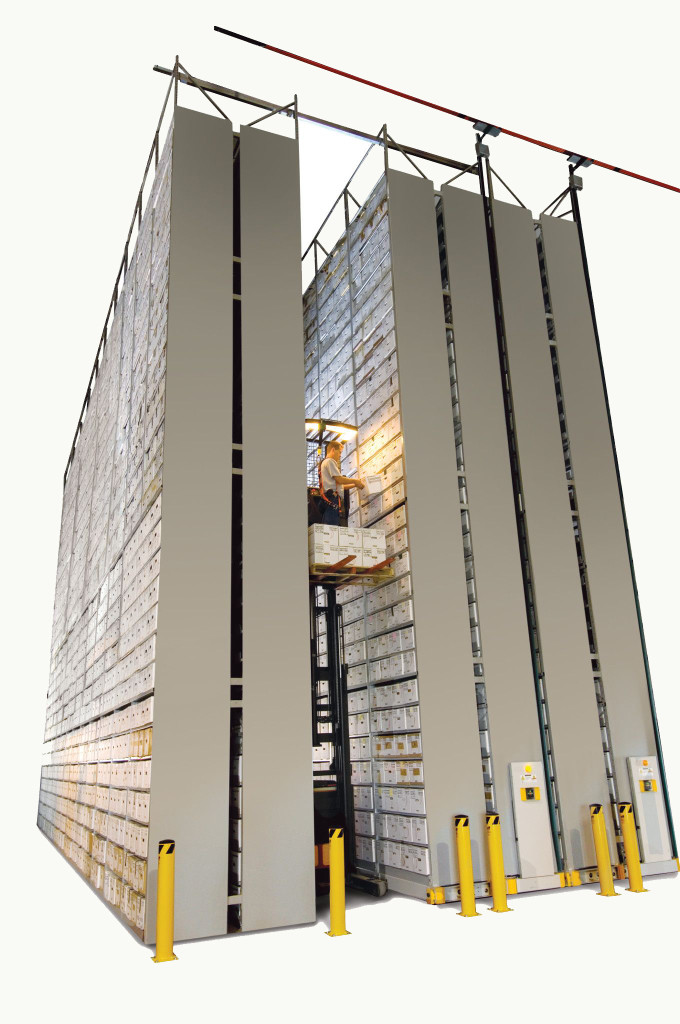
Typical High Rise Storage shelving with fork lift “human lift” access [© XTend_Mobile_031-680x1024 ] JPEG
A new display area and search room on the ground floor and the conversion of shop windows into a ’visible from the street’ were refurbished. One window includes quilting by Leigh u3a quilting group of the historic industries and local pubs. The members of the Leigh u3a Quilting and Needlework group handed over their Heritage Quilt just before the coronavirus lockdown and it is now visible in a window at street level.
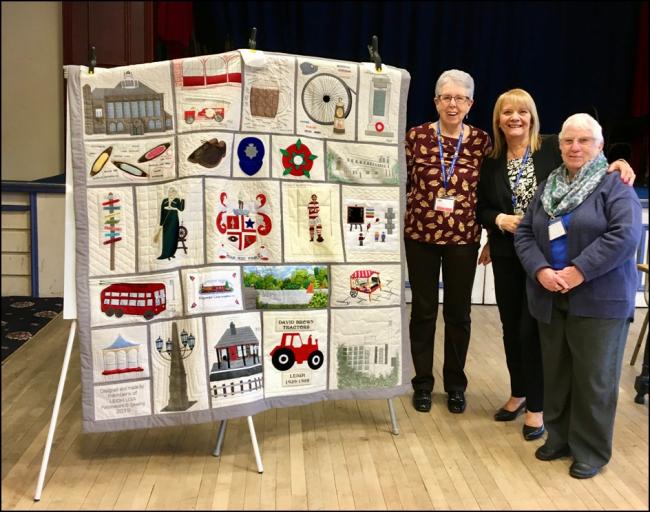
Leigh Journal picture of quilting group and their work 245746747.jpg.
Photo of quilt hand over from Leigh Journal. © Leigh Journal.
Link Leigh & District u3a.
https://www.u3asites.org.uk/leigh-lancs/welcome
Search Room
The new public search room is located on the ground floor, where people can access items in the collections.
The staff of the archives department had laid out in the search room for our inspection, some items, including a very old map with beautiful handwriting, showing the field boundaries and rent costs for specific dwellings and field plots of Culcheth with the areas named by occupier and the annual rental.
One place, a small cottage and garden located where Culcheth Hall Drive now meets Lodge Drive had an annual rental cost of ‘six pence’ (£0/0/6 marked as 0.0.6), while larger cottages nearby cost £0/1/3 or one shilling and threepence. All of our party are of an age to be familiar with the ‘old money’ system of pounds, shillings, and pence £/S/D so we could interpret the marked annual rentals.
Renting a cottage in Culcheth nowadays comes at a lot more than "sixpence" per year!
Keeping the archives alive.
The archive department has asked residents of Wigan to keep some records or items of interest or photographs or change in work products or methods due to the effect the Covid-19 ["severe acute respiratory syndrome coronavirus 2 (SARS-CoV-2)"] pandemic and lockdown effects and submit them to the archive department from which they will select items to be added to the permanent collection, where the archivists will create a Wigan Covid-19 collection.
Perhaps our readers can contribute.
Link:
https://www.wigan.gov.uk/Resident/Museums-archives/COVID-19-Archives.aspx
Up and Down
The parties had the strange experience of going upstairs to access the basement archive department.
We went upstairs on the 'imperial style ' stairway and then going from the upstairs landing going down two floors on another side of the staircase to the former basement area.
As a result of removing the first floor and rebuilding the archives with its access from the town hall basement, the groups had to climb the very grand formal ‘imperial style’ staircase to the first floor and then descend to the basement area where the archive storage rooms and workspace are located.
Other rooms.
A number of the old rooms including the council chamber have been retained in their original form.
These are available and can be rented for outside groups to use for weddings and meetings in a formal Victorian era settings.
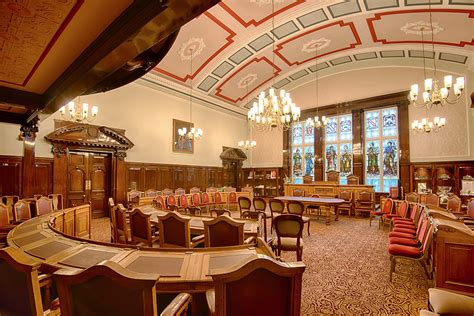
Photo Council Chamber. Copyright © Wigan Council, shown as available for weddings or gatherings.
The council chamber has stained glass windows showing some of the town's then important industries and on the staircase windows are coats of arms. These stained glass windows were made by H. Gustave Hiller.
Link: https://en.wikipedia.org/wiki/H._Gustave_Hiller
The desks rows are fitted from self assembly two desk units, Victorian flatpack style.
The named wedding room, formerly a committee room.
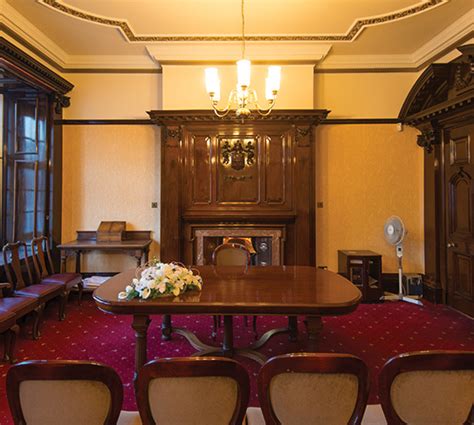
Photo of Wedding room, copyright © Wigan Council.
Start of the project.
The 2018 Start of the journey to restoration is reported in Leigh Journal story.
The Leigh journal’s photo of the event.

Leigh Journal photo © of the 2018 start of the adventure after the National Lottery funding annunced.

Town hall photograph by “J3Mrs”. This is a photo of listed building number 1163007 by “J3Mrs”
User:J3Mrs (https://commons.wikimedia.org/wiki/File:Leigh_town_Hall.jpg), „Leigh town Hall“, https://creativecommons.org/licenses/by-sa/3.0/legalcode
Licence: User:J3Mrs, Leigh town Hall, CC BY-SA 3.0
Technical details of the town hall are on the listed building webpage
https://historicengland.org.uk/listing/the-list/list-entry/1163007
Listed building data
QUOTE:
LEIGH CIVIC SQUARE SD 60 SE (south side) 2/25 Leigh Town Hall G.V. II Includes Nos. 2 to 18 (even) Market Street. Town hall. 1904- 7.
Architect By J. C. Prestwich.
Link: https://manchestervictorianarchitects.org.uk/index.php/architects/james-caldwell-prestwich
Ashlar with slate roof. Large 2 and 3-storey U-shaped building with principal elevations of 8 and 7 bays onto Market Place and Market Street respectively. Edwardian Baroque. Bays 2 to 8 are symmetrical about a central doorway and are framed by giant flat pilasters supporting a modillioned cornice and blocking course. The door has an open semi-circular dentilled pediment supported on blocked columns. 2 windows on either side have architraves and keystones.
The council chamber and committee rooms on the first floor are given emphasis by a giant order of blocked columns and tall windows. A steeply pitched hipped roof is centrally crowned by a belvedere and elaborate cupola.
The Market Street elevation is less monumental but of equal quality; it too is symmetrical, the end bays being gabled and having bow windows at first floor level.
Shop fronts on the ground floor, a giant order on the first but this time in flat pilasters, and triple second floor windows separated by blocked columns.
An octagonal turret turns the corner.
The interior is executed with equal quality and richness. Scagliola columns support the entrance hall giving access to the imperial staircase and, in turn, the council chamber and offices. Timber, glass and plasterwork is of particularly high quality. Generally an accomplished design which contributes greatly to its immediate context.
Listing NGR: SD6566000178
UNQUOTE
Project Photographs
The project photographs below are from Wigan Council website.
What we did not see.
What our group did not see, was the complex work before the completion of the restoration given on above webpage, from which some extracts are given below.
All photos and copyright and property of Wigan are acknowledged.
Selection of the before shots
Before renovation
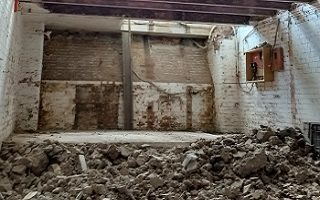
Creation of new strongroom in Market Street shop unit
Excavation of basement and removal of ground floor to allow high rise storage.
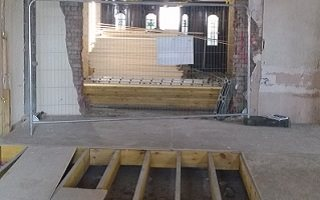
Creation of new exhibition space in Market Street shop units
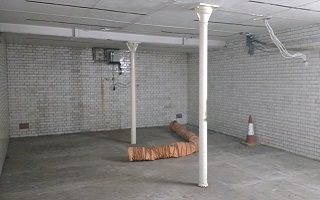
Renovation of old existing archives strongroom
Old Town Hall Strong Room before renovation
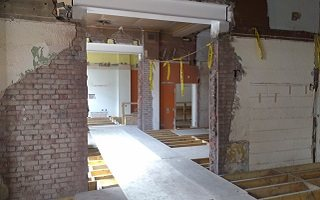
Creation of new exhibition space entrance
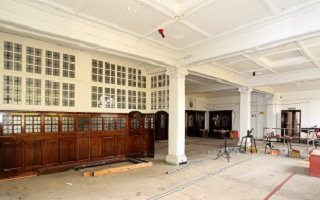
Creation of the new public research area
Thanks.
Our group's most ernest thanks are given to the archive department staff for their time, effort and coutesy in allowingus to 'intrude' on their private domain.
Contact address and data for Wigan Council archives
Wigan Archives and Local Studies
Civic Square
Market Street
Leigh
England
WN7 1EB
Telephone: 01942 404 430
The Wigan and Leigh Archives are accessible online via the residents section of the Wigan Council website.
Online Archives
https://archives.wigan.gov.uk/
Online shop
https://archives.wigan.gov.uk/shop
The online shop offers Wigan and Leigh Archive publications for sale, written by local historians and researchers,
as well as staff and volunteers at the Archives & Local Studies.
The publications cover a range of different local and family history subjects, and include their local history magazine,
"Past Forward."
Web links relative to Wigan and Leigh archives.
https://www.wigan.gov.uk/Resident/Museums-archives/Wigan-Archives/Collections/index.aspx
The archives are under the "Resident" section of fthe council website.
Wigan and Leigh Collections.
https://www.wigan.gov.uk/Resident/Museums-archives/Wigan-Archives/Collections/index.aspx
Wigan and Leigh Archives Online
https://archives.wigan.gov.uk/archive
The collections can be browsed via an online visit to the archives and selecting a specific collection. Each collection of records is formed into a hierarchy, organised by subjects, themes or dates.
If you prefer to search by a specific subject term or name, there is a search tool at the top of the web page.
The architectural firm of J. C. Prestwich by Heather Lawley
Data and map © Heather Lawley
Map of Buildings in a walking tour of Leigh © Heather Lawley
Key to Map
Note on J C Prestwich & Sons.
Key to buildings in map.
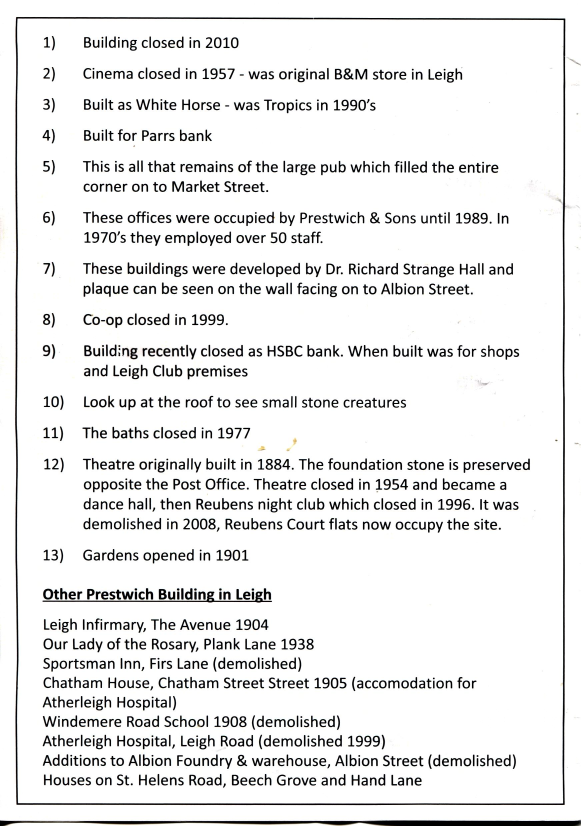
Notes on architectural firm J C Prestwich.
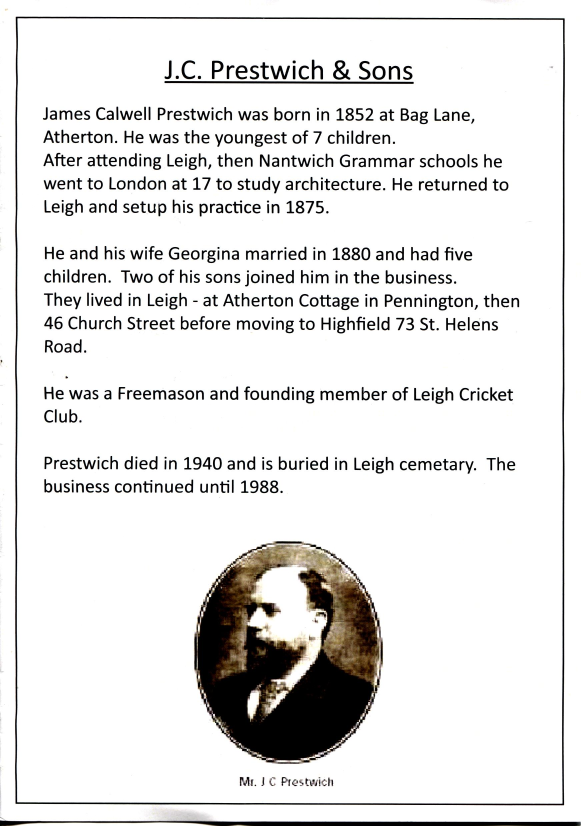
Link to other sites on this architect.
https://manchestervictorianarchitects.org.uk/index.php/architects/james-caldwell-prestwich

